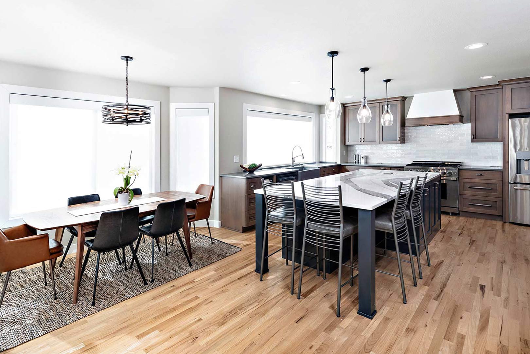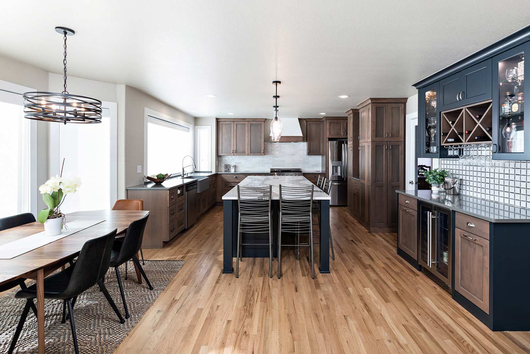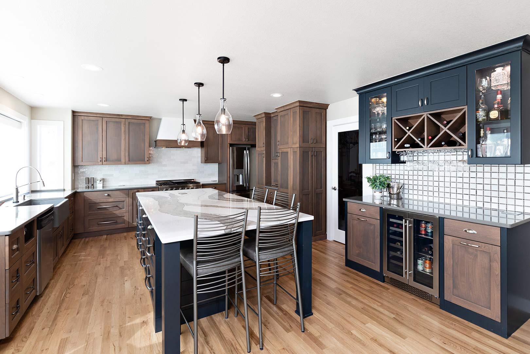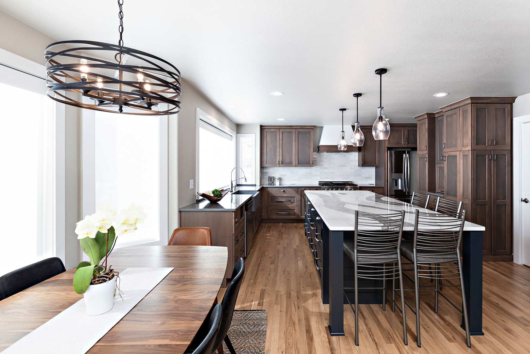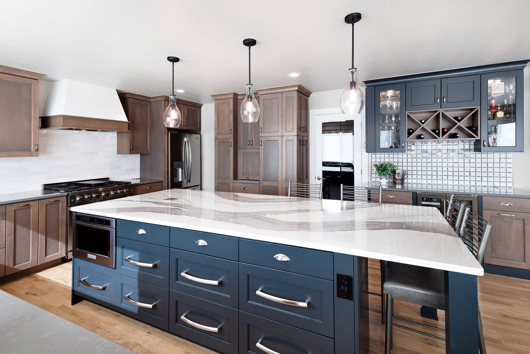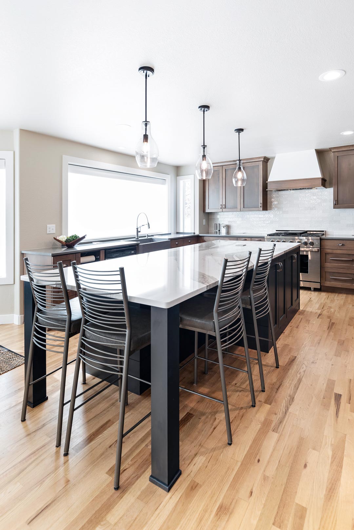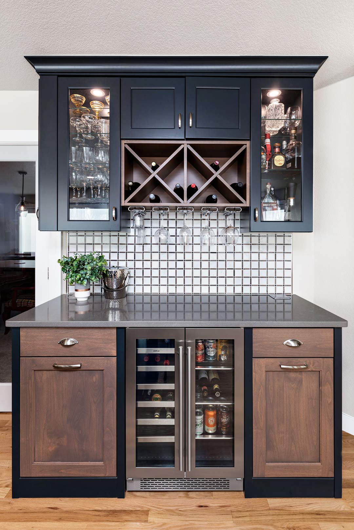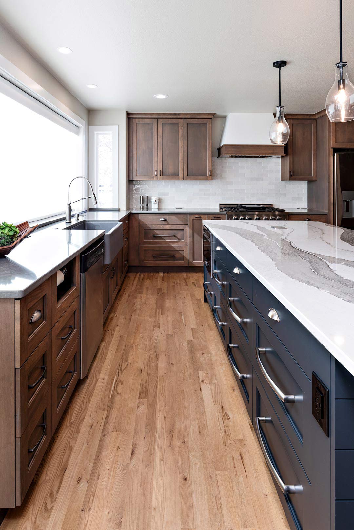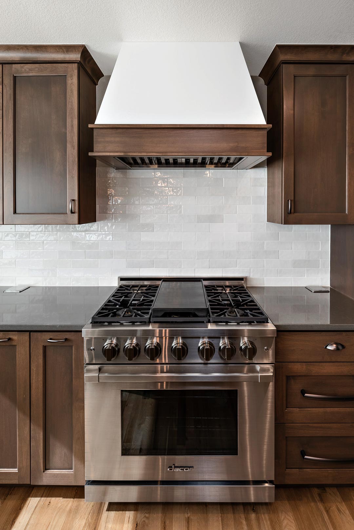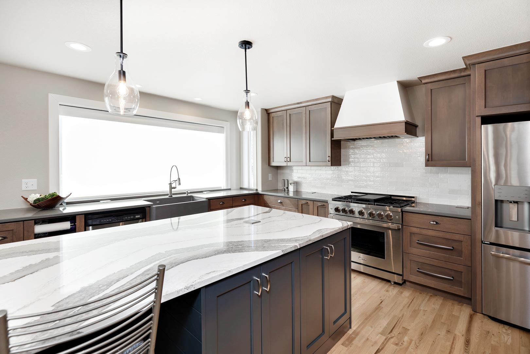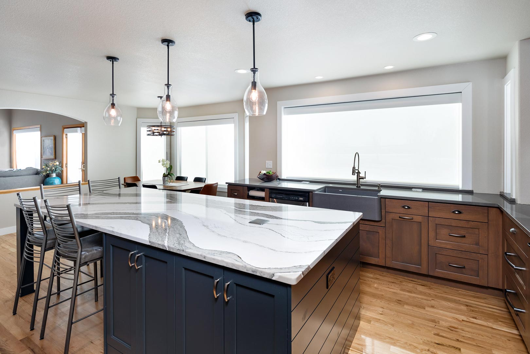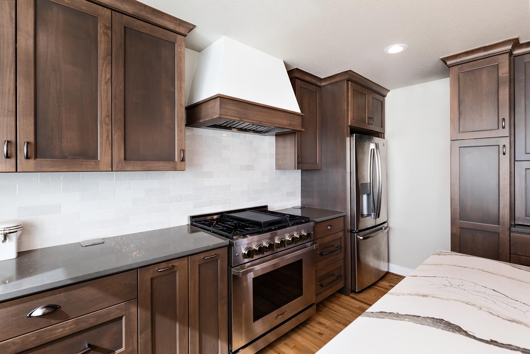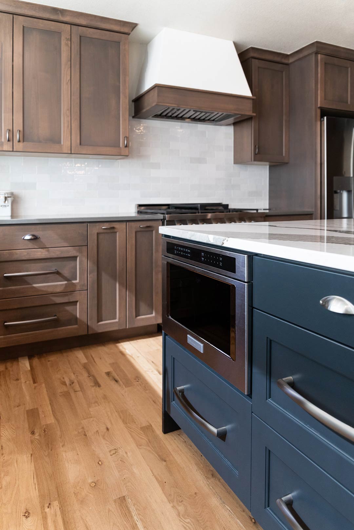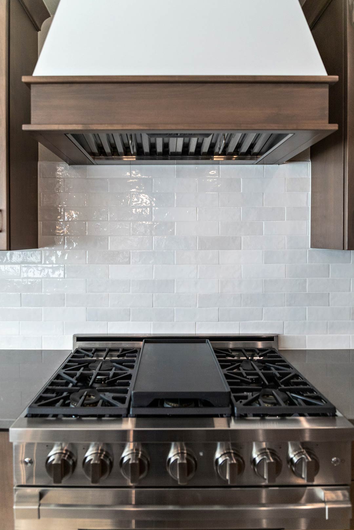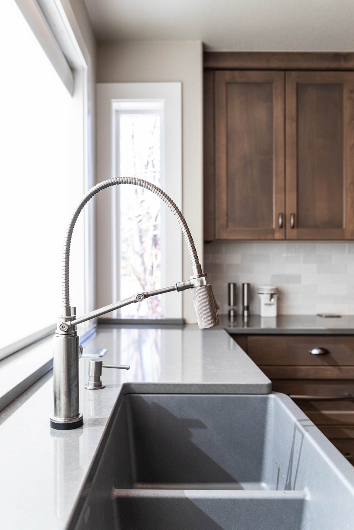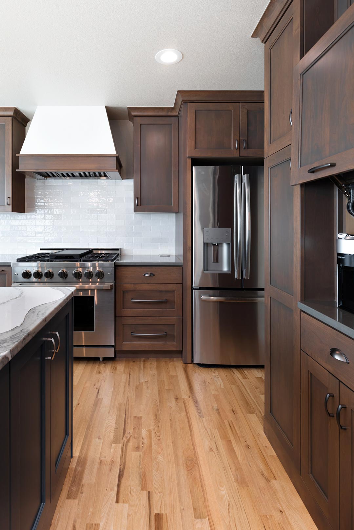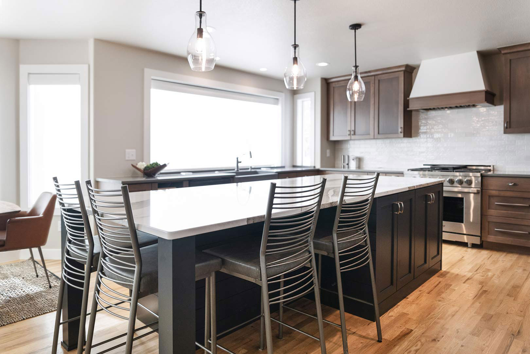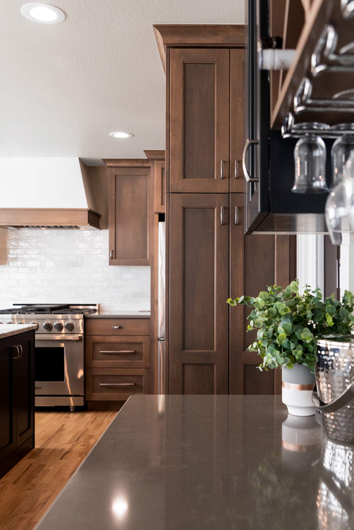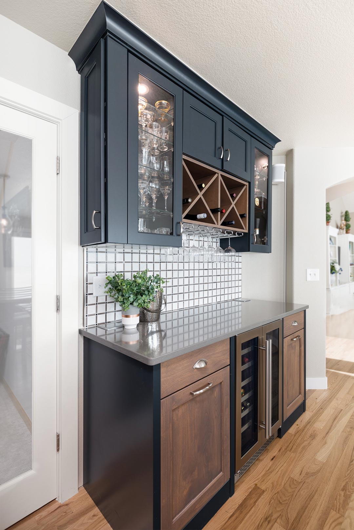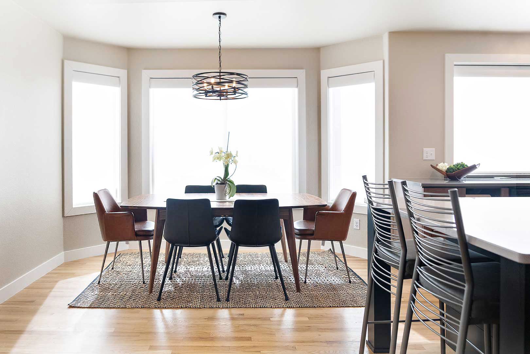Cliffrose Court
A Transitional Farmhouse Kitchen Renovation in Fort Collins, Colorado
In this project, we aimed to combine the timeless charm of a farmhouse aesthetic with the modern elements of a transitional design, resulting in a harmonious and inviting space bathed in natural sunlight where the family spends most of their time.
Project Scope :
Kitchen Renovation
This transitional farmhouse kitchen renovation was a total overhaul to open up the space and add details to connect the farmhouse aesthetic and modern elements of transitional design. The backsplash was a subtle statement using Bedrosians Tile Cloé Tile and our grand oversized island was a real crowd pleaser.
One of the standout features of this renovation is the concrete-looking farm sink. This unique element adds a touch of industrial elegance to the space while remaining true to the contemporary farmhouse style.
In addition to the farm sink, we incorporated an appliance garage to discreetly conceal the coffee machine. This feature helps maintain a clutter-free countertop, contributing to the overall sleek and organized appearance of the kitchen.
3' Bump Out / Expansion
We enhanced the kitchen by adding a 3-foot bump out which created ample room for a grand central island as well as huge, new windows to optimize the view.
Grand Island
This grand, oversized island with Cambria Quartz countertops serves as both a functional workspace and a gathering spot for family and friends. Its generous size allows for effortless meal preparation and entertaining, ensuring that the kitchen remains the heart of the home.
Built-In Bar
We created a built-in bar area with custom marble tile. This elegant addition provides a designated space for beverage preparation and serving. The combination of the marble tile and the carefully selected materials and finishes contributes to an atmosphere of sophistication and refinement.
