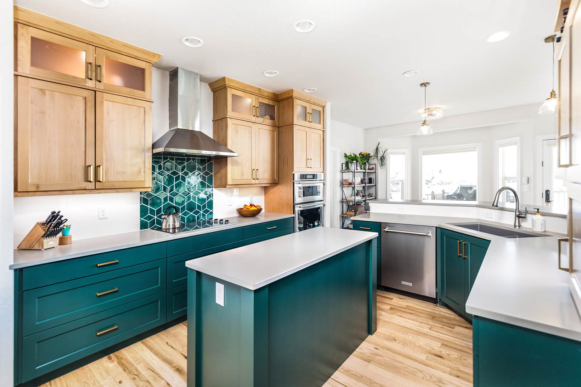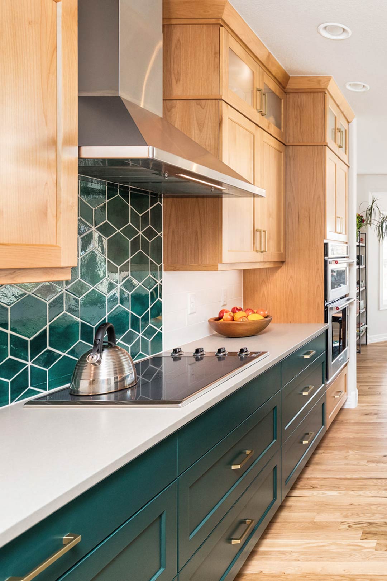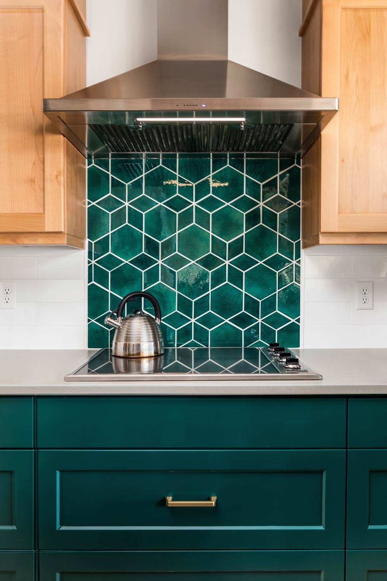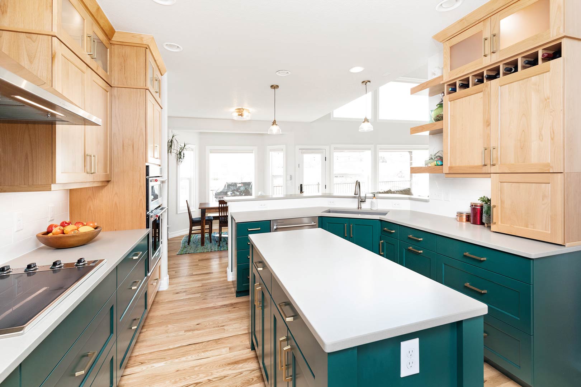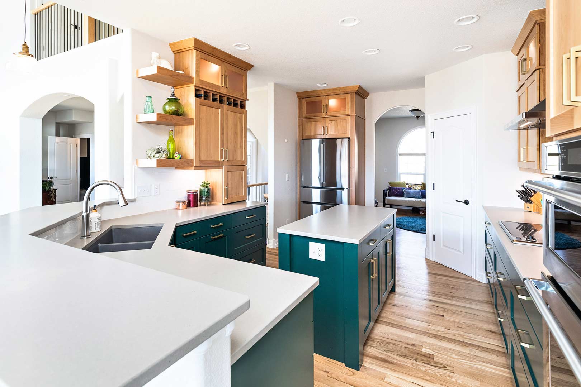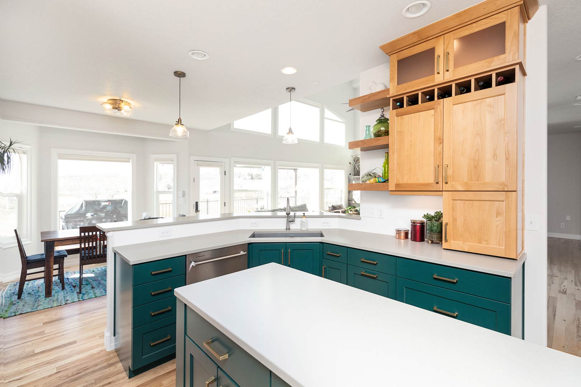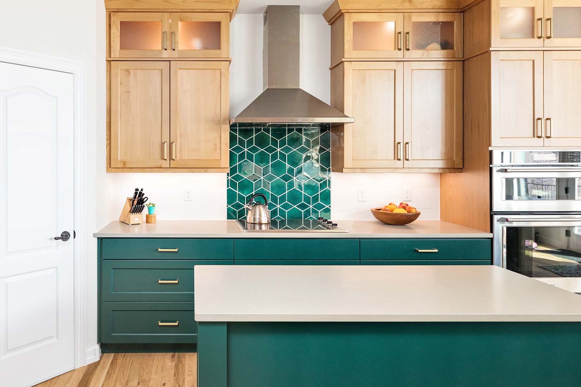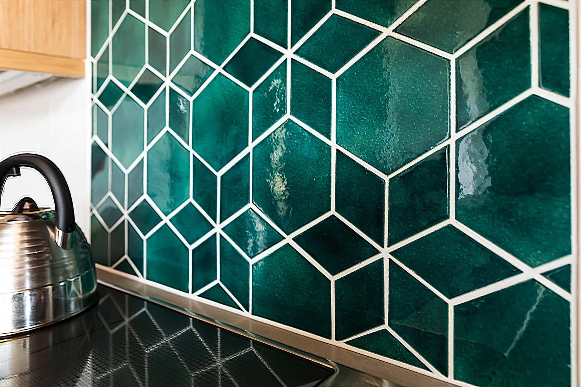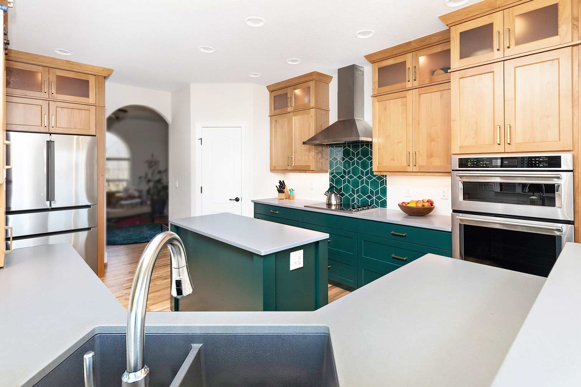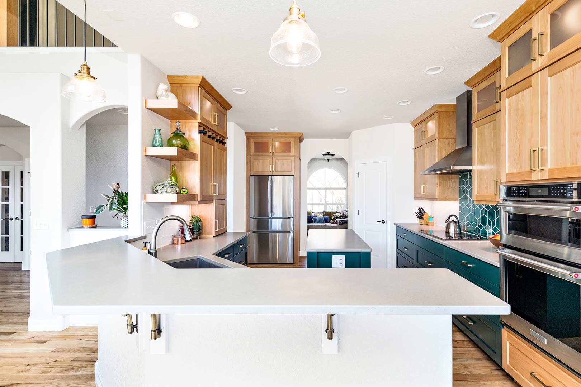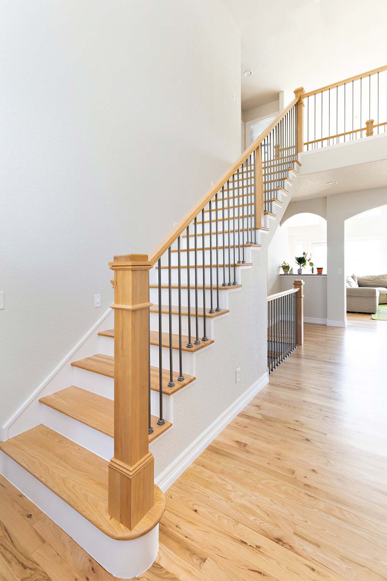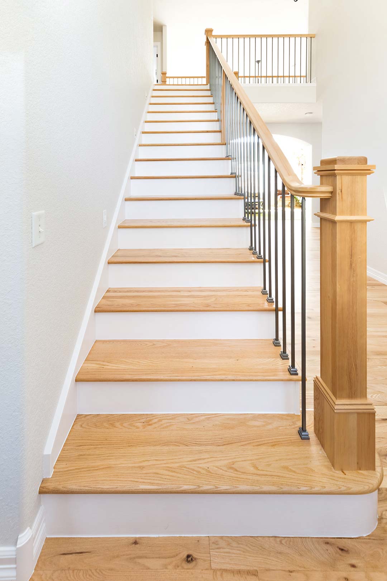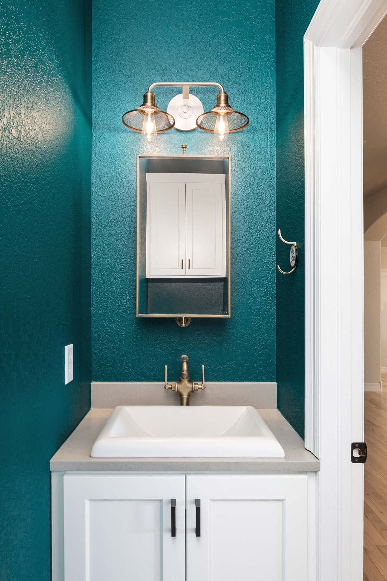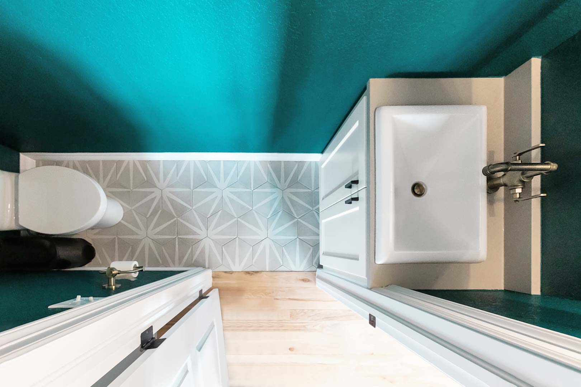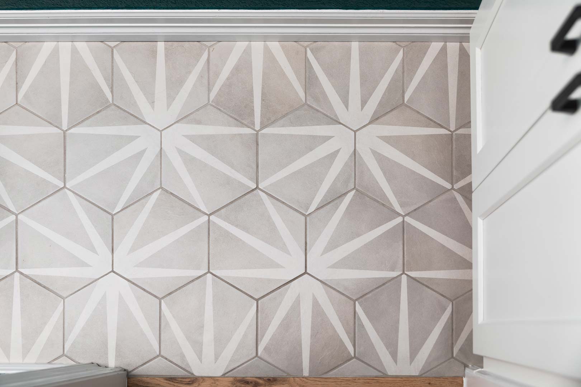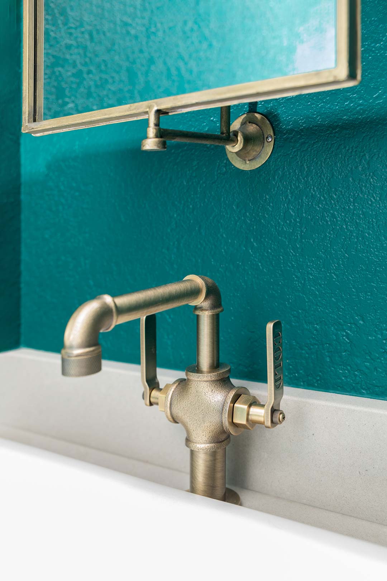Bridget Lane
Modern Transitional Kitchen Renovation in Laporte, Colorado
In this modern transitional kitchen renovation and main floor update brought new life and character to the home. Our team’s careful planning, custom craftsmanship, and attention to detail culminated in a space that seamlessly combined functionality, style, and a fresh burst of color.
Project Scope :
Kitchen Renovation
The kitchen served as the focal point of the project, and we began by reimagining its layout to maximize functionality and aesthetics. Custom cabinets were selected to suit the homeowner’s specific color requests and to provide ample storage space while reflecting a modern transitional style. To infuse a unique touch, we opted for custom color green painted cabinets, adding a refreshing and lively element to the kitchen’s atmosphere.
To further enhance the kitchen’s visual appeal, we installed a custom green tile mosaic from Mercury Mosaic Tile oven backsplash that beautifully complemented the cabinetry. Additionally, the countertops were adorned with quartz that resembled the natural elegance of concrete, giving the space a contemporary edge while maintaining a sleek and timeless charm. Schmidt’s red oak flooring was laid throughout the kitchen and the main level.
Main Floor Renovation
Moving beyond the kitchen, the main floor received a comprehensive update, breathing new life into the entire area. The hardwood floors were treated with a new finish, revitalizing their appearance and lending a sense of warmth to the surroundings.
Powder Bath
The powder bathroom underwent a remarkable transformation. The room became a true statement piece with its unique plumbing fixture and vibrant ambiance. Painted in a bright teal blue hue, the walls exuded energy and style. The floor, adorned with patterned tiles, added a playful touch and showcased our attention to detail.
Staircase
One notable feature of the project was the modern custom handrail that graced the staircase, seamlessly blending with the overall aesthetic and providing a touch of sophistication and elegance.
