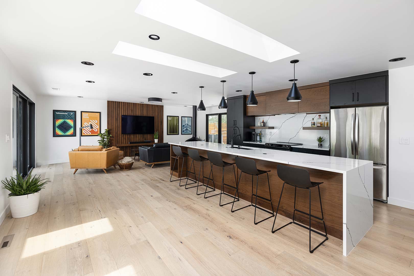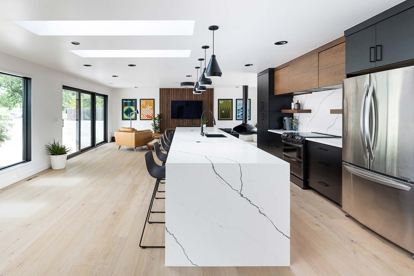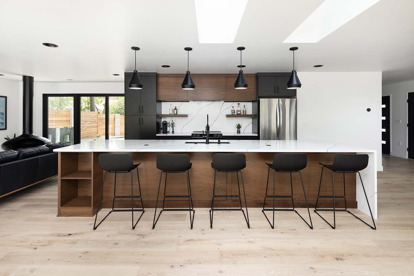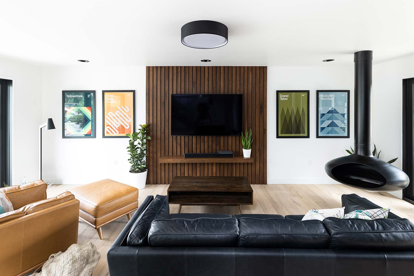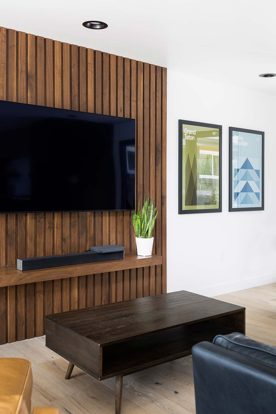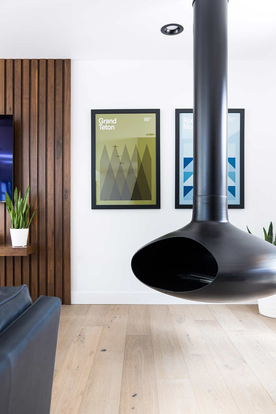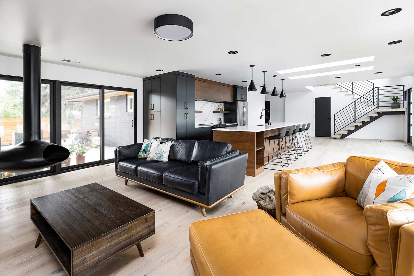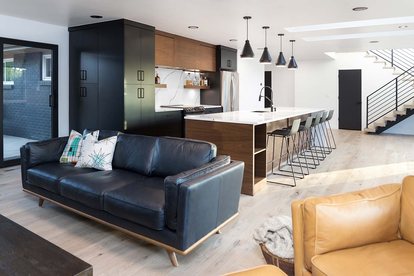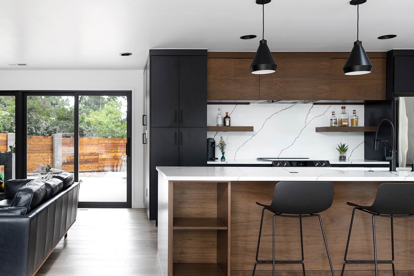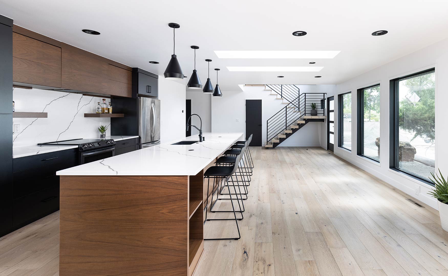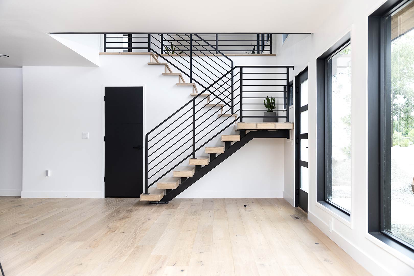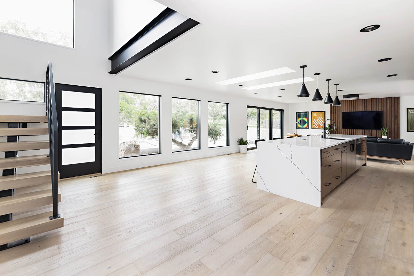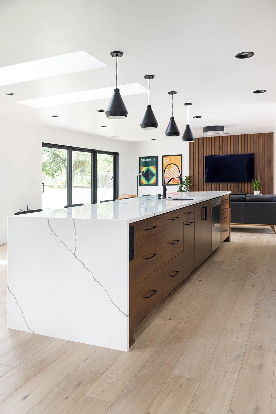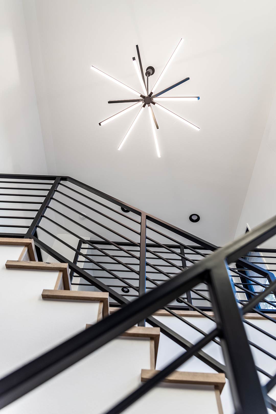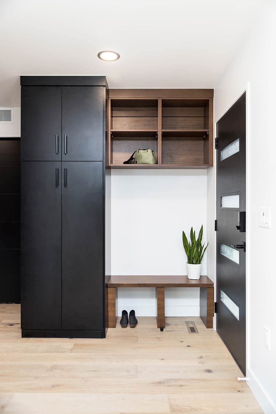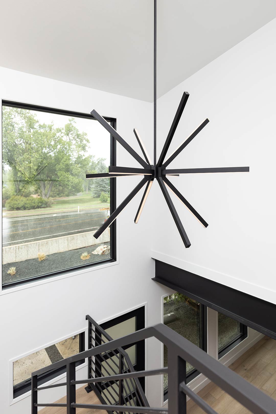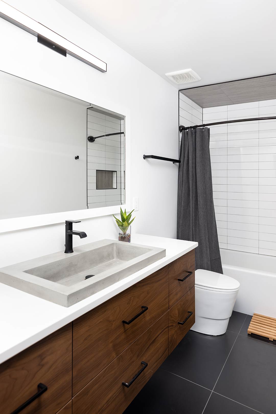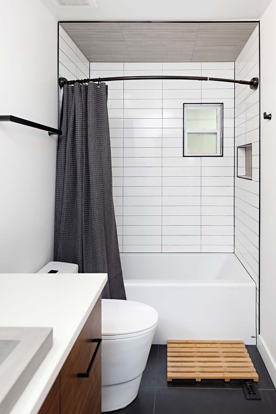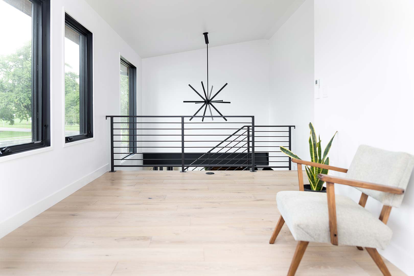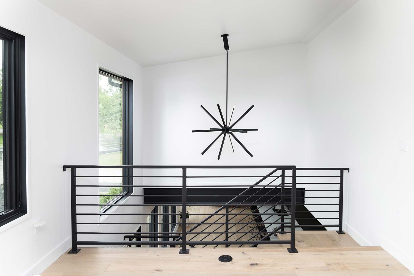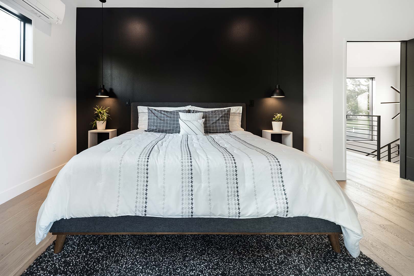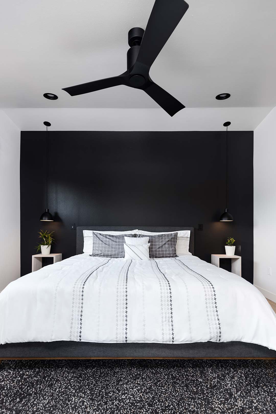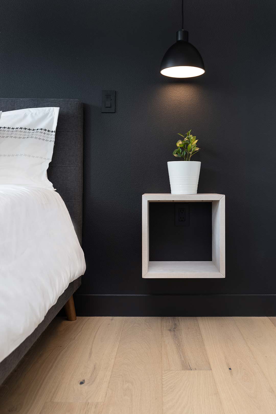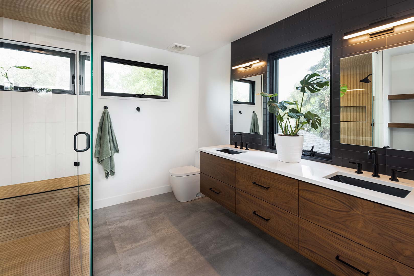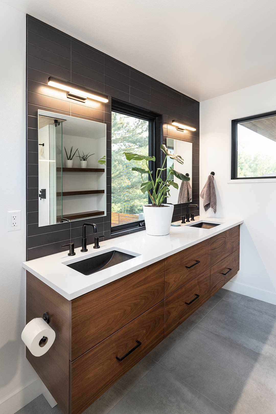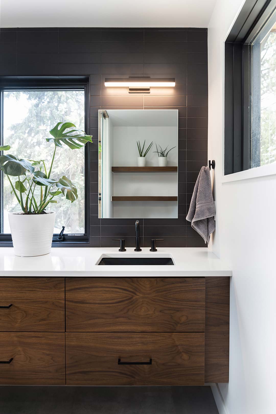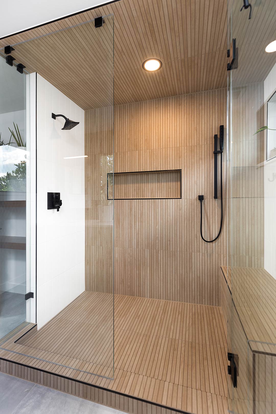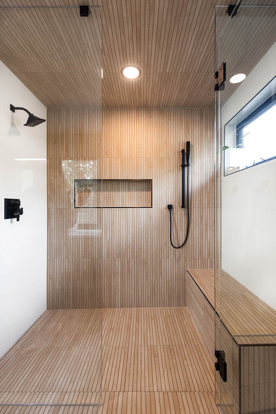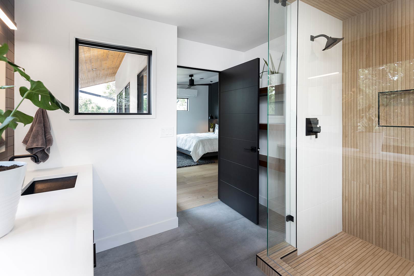Mulberry Street
A Mid-Century Modern Remodel of a Whole House & Pop-Top Addition in Fort Collins, Colorado
In this mid-century modern whole house remodel and pop-top addition project, our goal was to create a spacious, open floor plan while incorporating modern design elements. The addition of a pop-top above the garage provided the opportunity to add an office/living area and a luxurious primary suite.
Project Scope :
Entry + Staircase
The transformation began at the entryway, where we completely revamped the space. New enormous skylights flooded the area with natural light, complementing the new front door and floor-to-ceiling windows. To enhance the open concept, we removed a wall and installed an exposed steel beam, adding a touch of industrial elegance. Adjacent to the entry, a stunning custom white oak floating stair-step staircase with a powder-coated steel handrail was installed. This staircase was harmoniously tied in with a sleek matte black modern light fixture from Fusion Light and Design.
Kitchen
The kitchen became a focal point of the remodel, boasting a striking Pental quartz waterfall edge countertop on the oversized island. The backsplash, featuring a captivating combination of walnut and Milarc black melamine cabinets, provided a grounding element. Matte black can lights extended through the kitchen and seamlessly flowed into the open layout of the living room.
Living Room
In the living room, our team created a captivating accent wall using custom wood slat paneling and a built-in floating shelf – all done in-house. This space was further accentuated by a floating modern biofuel fire orb, adding warmth and visual interest. The reconfigured layout, along with large sliding doors, created a seamless connection between the kitchen and the outdoors, allowing for indoor-outdoor living.
Hallway Bath + Mudroom
Minimalism and modern design guided the styling of the mudroom and hallway bathroom. The bathroom showcased custom floating cabinets beneath a sleek custom concrete sink, while black fixtures tied the modern style together throughout the house. The mudroom cleverly repurposed the family’s previous front door which leads to their backyard. Custom cabinets and a bench mirrored the style of the kitchen and its cabinets.
Upstairs Office
Thanks to the pop-top addition, a new home office was created, providing the family with a dedicated workspace. The office was thoughtfully designed to take advantage of the magnificent views of City Park through its expansive windows.
Upstairs Primary Suite
Additionally, the primary bedroom suite was also a result of the pop-top addition. In the bedroom, an accent wall behind the headboard of the bed was painted in Black Peppercorn from Sherwin Williams. This added depth and contrast while floating nightstands with overhead pendant lights exuded modern sophistication. The design was tied together with a sleek black fan, ensuring comfort during the hot summer nights.
The primary suite bathroom showcased a floor-to-ceiling vanity backsplash adorned with accent tile. A stunning walnut floating double vanity from Milarc, custom black concrete sinks, and a completely custom walk-in shower elevated the luxurious ambiance. The shower features a modern linear drain, frameless glass doors, and matte black hardware and fixtures, creating a spa-like retreat within the home.
